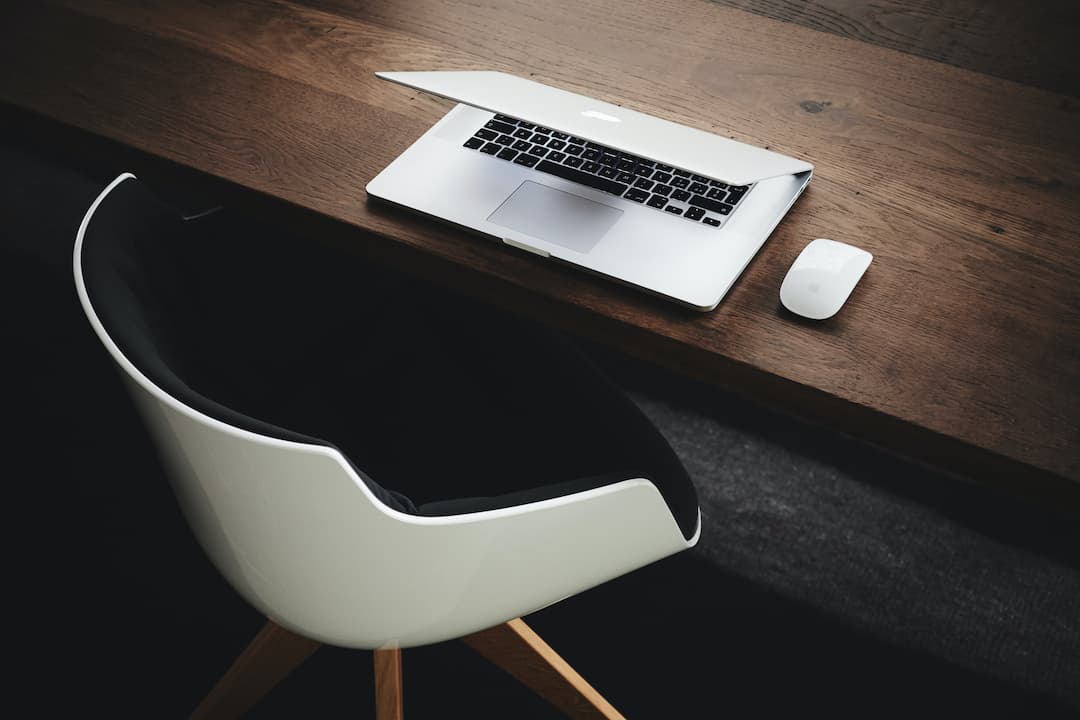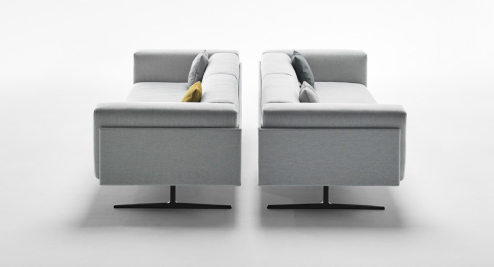

Small Office Design: Space-Saving Tips & Smart Furniture Layout



Designing a compact workplace can seem difficult since you need to make the most of the space you have while also making it useful and visually appealing. Every decision must be well thought out and deliberate when creating that perfect work setting. Regardless of whether you have a small surface area or a low budget, you can find stylish and practical solutions to maximize the space you have. In this article, we’ll go over some office layout ideas for small offices and provide suggestions for making the most of limited floor space.
Small Office Layout Ideas
Making efficient use of available rooms is of the utmost importance when designing a small office space layout. Some tiny modifications here and there can work wonders for the room’s aesthetics and functionality. Here are some small office layout ideas to consider:
Collaborative/ Open-Plan Design
Open-plan designs are common for smaller workplaces as they provide the potential for a spacious, interactive, and flexible working environment. Different work zones can be set up in an open workplace with the use of modular furniture and moveable dividers as per the individual needs of the employees.
The Cubicle Layout
The cubicle arrangement is another popular choice for compact offices. Workstations in these configurations have additional personal space thanks to the use of partitions. Depending on the layout of your office and the total number of staff you employ, cubicles may be made as small or large as necessary.
Integrated/ Combination Design
Combination office designs use the best features of both open-plan and cubicle settings. It’s possible to combine the positive aspects of an open floor design with the privacy of cubicles or desks.
How to Maximize Office Space
It is possible to derive maximum utility even out of a cramped area through strategic space allocation. Here are a few suggestions to help you in maximizing office space for your business:
Make Use of Vertical Space
Those walls can’t be ignored! Put shelves and cupboards on the wall if you’re short on floor space. This might help you declutter the workplace and give it a more airy, expansive atmosphere.
Incorporate Modular Furniture
Small offices benefit greatly from modular furniture due to its adaptability. Try to choose flexible furniture options like desks, seats, and storage units that can be rearranged and moved around quickly.
Storage Solutions for an Organized Office
When working in a compact space, using storage solutions can prove to be highly advantageous. Look into storage options that can be kept out of sight while not in use, such as rolling file cabinets or under-desk storage units.
Multi-Purpose Office Furnishings
In a limited-square-footage office setting, having pieces of furniture that serve multiple functions at once might help better optimize the space available. Try to choose furniture that can perform numerous functions, such as desks that convert into meeting tables.
Go Paperless
Eliminating the need for paper documents could drastically free up a lot of room in a small workspace. To get rid of paper, you can make use of cloud-based applications for storing and sharing files. Additionally, consider getting a digital scanner.
Planning a Small Office
Prioritizing utility and productivity is essential when designing a layout for a small office. Make a floor plan with the exact measurements of your room and the locations of all the major pieces of furniture before you start shifting things about. Consider the flow of traffic when arranging everything. Make sure there is enough space for everyone to move around comfortably. Maximizing the use of natural light can be accomplished by arranging workstations and other cubicles near windows. This not only makes the area more pleasant to work in, but it also has the potential to boost performance and enthusiasm.
How to Arrange Furniture in a Small Office
Although it might appear unachievable at first, a carefully planned furniture layout can transform a confined office into a productive and pleasant environment. You should begin by making a list of the furniture you really need, such as a desk, chair, and storage. Here are a few tips for optimizing a small office furniture layout:
Keep It Simple
If you want the area to seem spacious and uncluttered, opt for elements of furniture with simple contours and a minimalistic style.
Space Optimization
Consider picking furniture that can serve more than one purpose, such as a desk with drawers or a bookshelf with concealing spaces.
Make It Mobile
Think about getting a chair or cart that rolls so you can simply transfer things around the room.
Measure the Space
Make sure you have adequate room for all your belongings by taking precise measurements of the room before bringing in any furniture. The optimal workplace layout can be subsequently designed with that data to hand.
How to Design a Small Office Interior
To create a feeling of serenity and harmony, choose a color palette of whites, grays, and blues for your small office design layout. Wood, metal, and cloth are all great examples of textures that can be used to create an incredible impact in a room. Add some greenery or other natural elements for a splash of color and liveliness. The positive psychological effects of having plants around go beyond just cleaner air. Throw in some artwork or pictures to make the room seem more like your own and to show off your own sense of design.
Conclusion
Keep in mind that the best way to maximize a tiny office space is the one that best suits your company and its requirements. We hope you create a relaxing environment in which you can do your best work by following the above tips.
Offispace SA provides complete solutions for your office furnishings and interiors. Whether you prefer to work in an executive office suite or an ergonomic layout, we can assist you in creating a dream workspace for you and your business. Contact us today to learn more!
